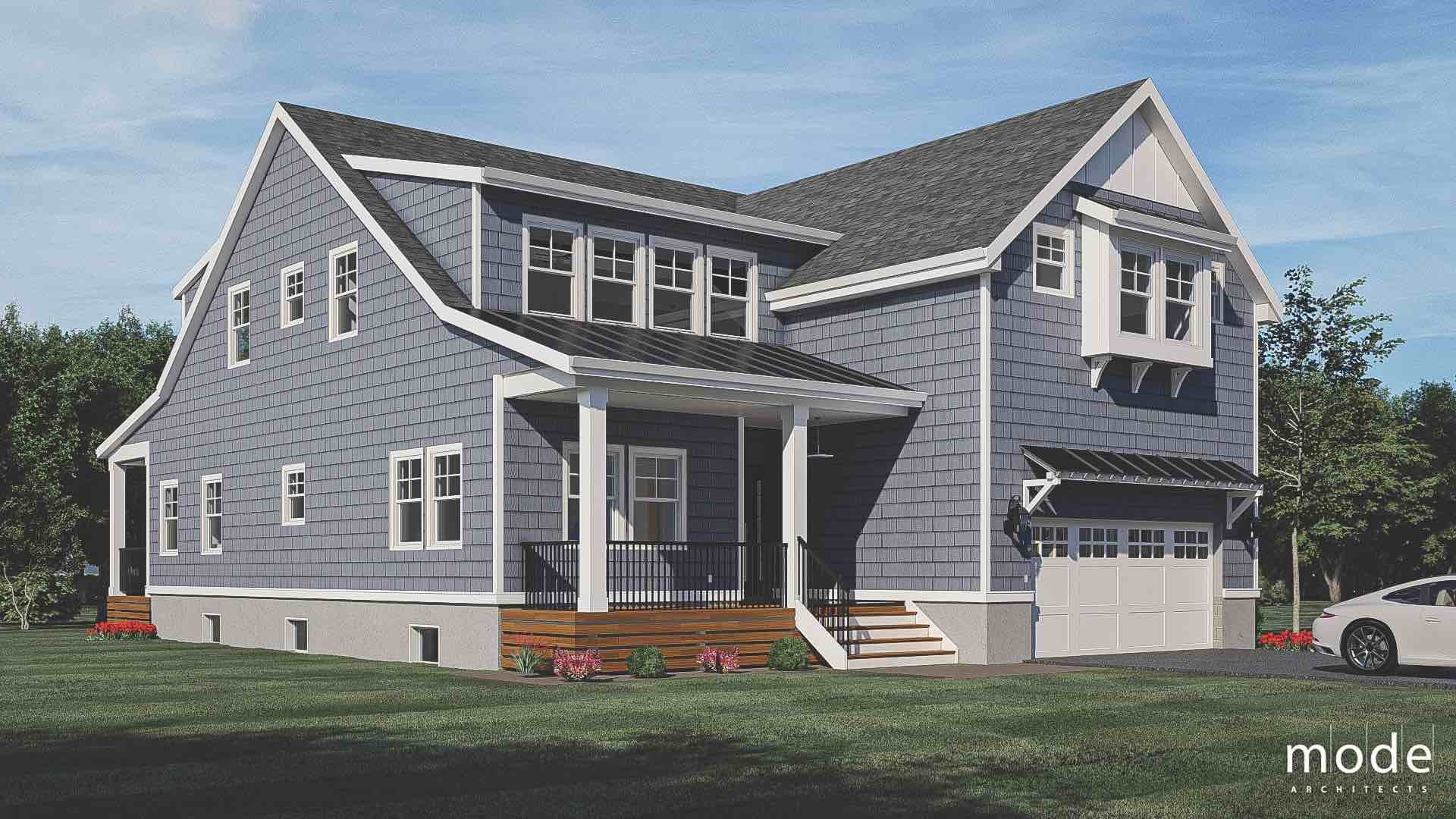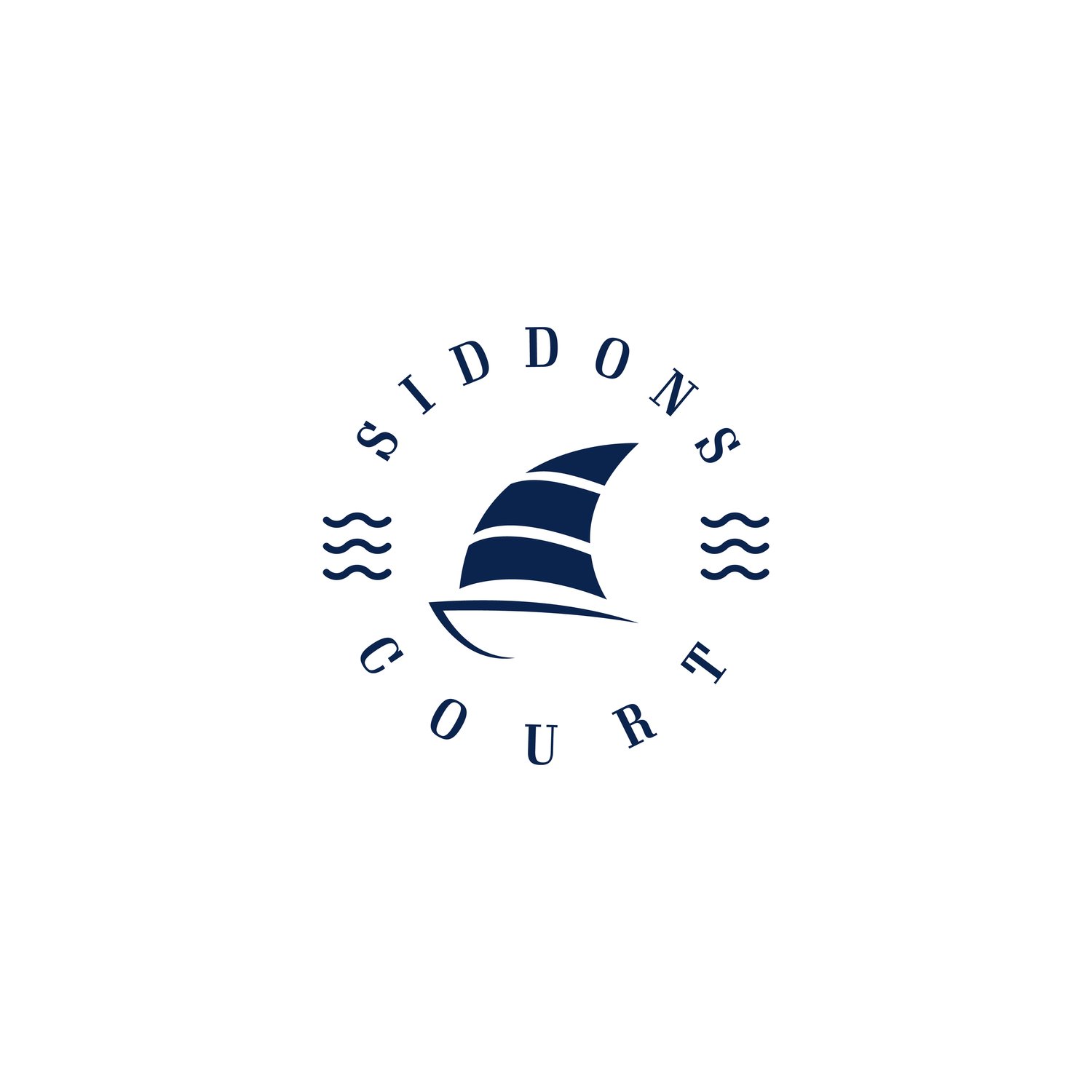
THE METEDECONK
AT SIDDONS COURT

4-5BR 2.5-3.5BA 3,300SF
-

Dream it.
The Metedeconk offers an open living space on the first floor with an owner’s suite option. Other features include a basement, two car garage, front porch, and 10’ ceilings throughout the first floor.
-

Build it.
Beautifully appointed gourmet kitchens will feature 42” white shaker cabinetry, stone countertops, stainless steel appliances, and generous center islands.
-

Enjoy it.
Luxurious bathrooms will feature sleek Carrara look porcelain tile, large double vanities, freestanding soaking tub, and separate stand up shower

